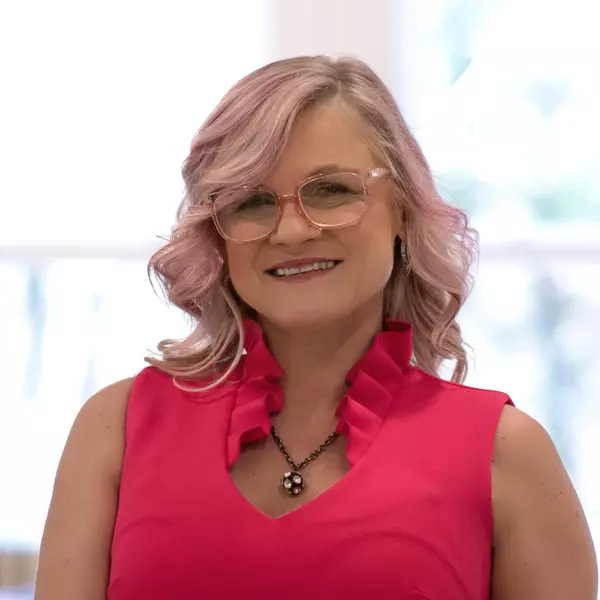Bought with Outside Area Selling Agent • OUTSIDE AREA SELLING OFFICE
For more information regarding the value of a property, please contact us for a free consultation.
92 Godwin Dr Atmore, AL 36502
Want to know what your home might be worth? Contact us for a FREE valuation!

Our team is ready to help you sell your home for the highest possible price ASAP
Key Details
Sold Price $245,000
Property Type Single Family Home
Sub Type Single Family Residence
Listing Status Sold
Purchase Type For Sale
Square Footage 2,368 sqft
Price per Sqft $103
MLS Listing ID 537935
Sold Date 12/28/18
Style Traditional
Bedrooms 4
Full Baths 2
Half Baths 1
HOA Y/N No
Year Built 2006
Lot Size 7.000 Acres
Acres 7.0
Property Sub-Type Single Family Residence
Source Pensacola MLS
Property Description
Spacious Home on Seven well groomed acres only 5 minutes from town! This well built and well maintained home has an open concept floor plan with a big family room overlooking a covered back porch, neat above ground pool with deck and lush acreage. Just off the family room is the dining area and kitchen complete with all appliances plus a walk-in pantry. The oversized laundry room is adjacent to the kitchen and leads to the double garage. The master suite and office are also on this wing of the home. The additional three bedrooms are on the opposite wing of the home. Each are ample sized rooms with large closets. The home has new flooring and has a freshly painted interior. An added plus is the 24'x42' Storage/Workshop with 14'x42 Lean-To. This home and property is in immaculate condition and truly "Move-In" Ready!! Come See it Today!!
Location
State AL
County Other Counties
Zoning County
Rooms
Other Rooms Workshop/Storage, Workshop
Dining Room Breakfast Bar, Kitchen/Dining Combo
Kitchen Updated, Laminate Counters, Pantry
Interior
Interior Features Storage, Baseboards, Ceiling Fan(s), High Ceilings, High Speed Internet, Tray Ceiling(s), Walk-In Closet(s), Office/Study
Heating Central
Cooling Central Air, Ceiling Fan(s)
Flooring Tile, Carpet, Laminate
Appliance Electric Water Heater, Built In Microwave, Dishwasher, Disposal, Electric Cooktop, Refrigerator, Self Cleaning Oven
Exterior
Parking Features 2 Car Garage, RV Access/Parking, Garage Door Opener
Garage Spaces 2.0
Pool Above Ground
Waterfront Description None, No Water Features
View Y/N No
Roof Type Shingle
Total Parking Spaces 2
Garage Yes
Building
Lot Description Central Access
Faces From downtown Atmore, take Hwy 31 N. (E. Nashville Ave) approx. 1.5 miles and turn right on 21st Ave. Continue to 4 way stop and turn left on Old Bratt Rd. Bear to your right at curve and continue approx. 1.5 miles and turn left on Madison Dr. Take first left onto Godwin Dr. and house will be on your left.
Water Public
Structure Type Brick Veneer, Brick
New Construction No
Others
HOA Fee Include None
Tax ID 2608340200020.018
Security Features Smoke Detector(s)
Read Less
GET MORE INFORMATION




